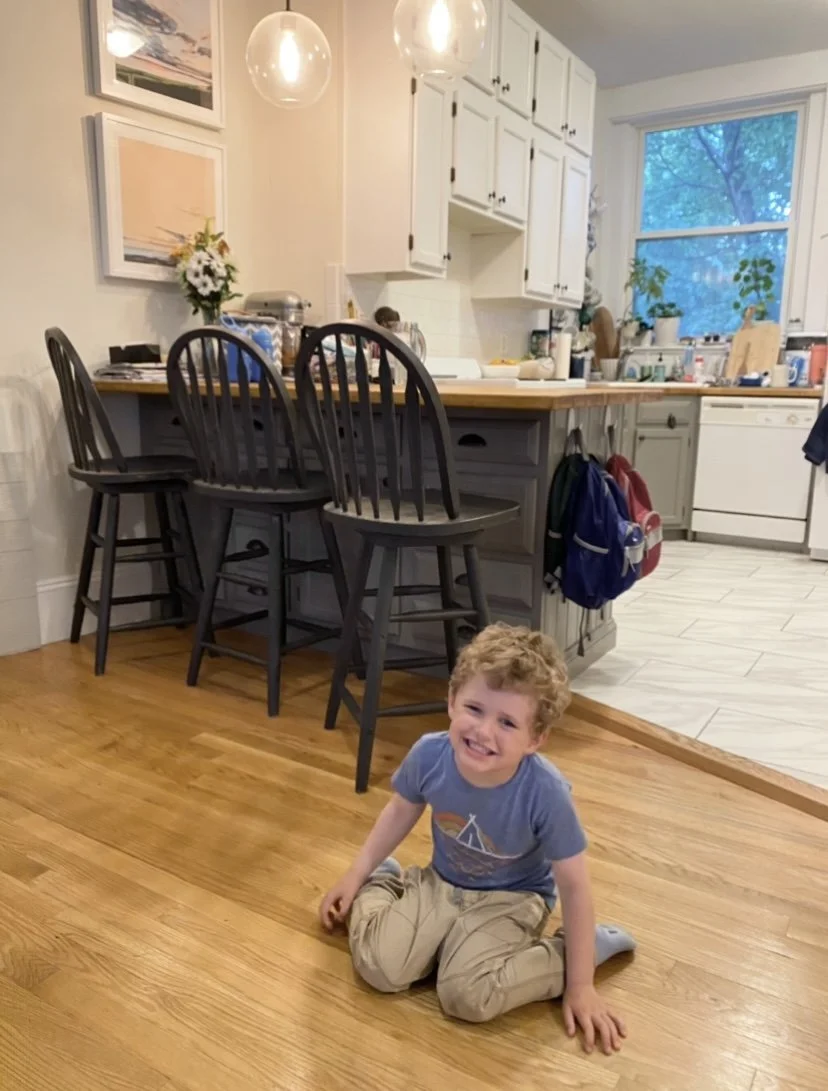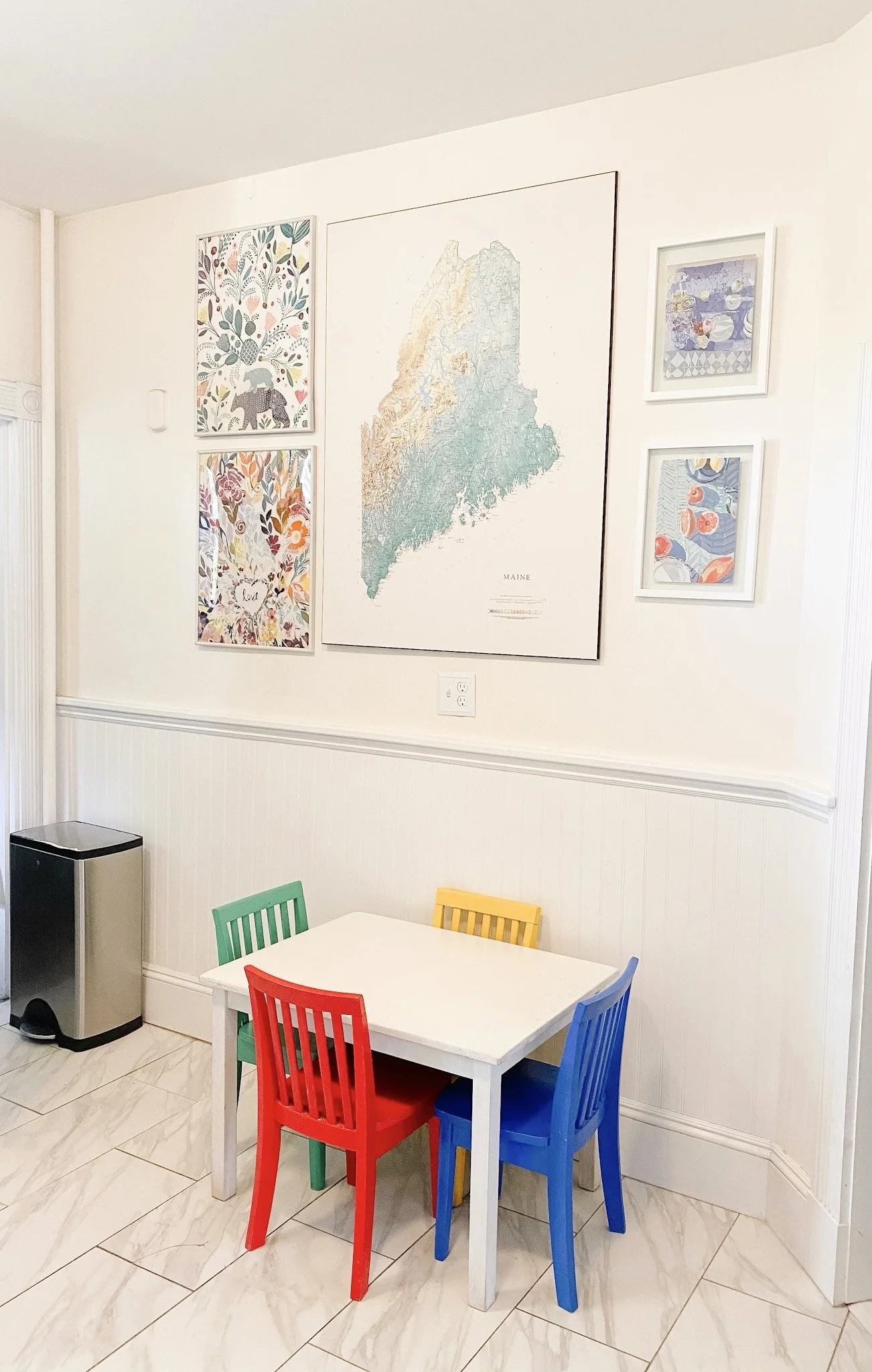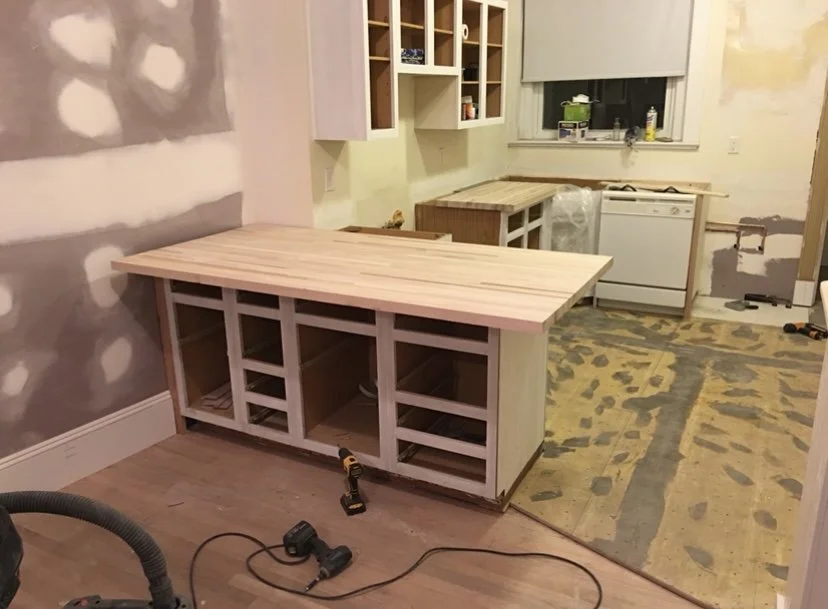Kitchen - Washington Street
Originally, this kitchen was closed off and separated from the living room by two doors and a hallway. There was also a built-in bookshelf unit and a pantry in between the kitchen and living space, located where the peninsula now is. We opened up the kitchen and living room to each other, creating the opportunity for a peninsula with cabinet storage. We moved the refridgerator to a space where some cabinets used to be, to the right of the sink. We created a pantry where the refridgerator used to be. The top cabinets are painted white, the bottom are painted BM Chelsea Gray. We switched out the cabinet hardware, and re-tiled the kitchen floor with porcelin tiles that are made to look like marble. We also opted for a butcherblock counter top finished in a warm tone, to compliment the colors and charm of the cabinets.




